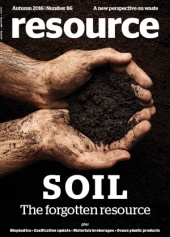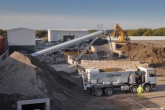Creating the Circular Building
Wouldn’t it be great if we lived in sustainable houses? Great for the planet, great for our consciences, great fun. This idea is all very well and good in theory, but in practice, there are numerous challenges faced by the construction sector in creating a truly sustainable home, not least resource use in the building process itself. According to the UK Green Building Council, more than 400 million tonnes of materials are used in the UK each year, of which 60 million tonnes are wasted due to over-ordering. In fact, the construction industry produces three times more waste than all UK households combined.
The government’s ‘Construction 2025’ policy of July 2013 established a target for the sector of reducing greenhouse gas emissions by 50 per cent by 2025 (set against an overarching target in the UK Climate Change Act to reduce emissions by 80 per cent by 2050). The Green Construction Board, a consultative construction forum for government and the UK, suggests that the idea of the circular economy is the ‘only viable option to maintain standards of living’ with an ever-expanding human population.

As readers of Resource are sure to know, the circular economy, restorative and regenerative by design, aims to keep products, components and materials at their highest utility and value at all times. It builds on themes such as waste reduction, recycling, reuse, material efficiency, security of supply, sustainable consumption and production, better design and sharing of resources. This is in contrast to our current predominantly linear economy, which follows a ‘take, make, dispose’ model of production. ‘Green construction’, or sustainable building, undoubtedly will have a role to play in the coming circular economy, by creating structures that are environmentally responsible and resource-efficient throughout the entirety of their lifecycles.
Some circular projects carried out in the UK so far include the Queen Elizabeth Olympic Park, built for the London 2012 Olympic and Paralympic Games, which aimed to create a place to host the games and also to create a successful new piece of the city afterwards. Its legacy was therefore built into its initial designs, focusing on using minimal material that could be deconstructed.
But, while there are a growing number of examples of sustainable construction out there – many of them evaluated and documented by BREEAM, the main sustainability assessment method for master-planning projects – designing for disassembly or circularity is still relatively rare in the construction field.
The Circular Building
An idea for a sustainable building is being developed by engineer and design specialists Arup with its ‘Circular Building’, which aims to represent a viable example of circular economy principles in industry. The building, constructed and shown at the London Design Festival from September to October 2016, was designed for disassembly and contains numerous new solutions to ways the industry can work towards zero waste. Arup says it created the building to test the maturity of circular economy thinking within the construction industry.
Developed in partnership with The Built Environment Trust, Frener & Reifer and BAM, the Circular Building was constructed using materials and products leased rather than purchased, and every part of the building can be reused, remanufactured or recycled at the end of its life.
Richard Boyd, member of Arup’s Materials Consulting team, who worked on the Circular Building, tells me: “Aruphas a growing awareness that material use is a major issue for the sustainability of the built environment. The circular economy allows us to develop the built environment that we need by being much more resourceful and more collaborative about how we use resources.”
The full-scale prototype was designed and constructed with materials that can be removed with minimum damage, helping each component to retain its value. At the end of a typical building’s life, materials cannot always easily be reused, as information such as their chemical composition or strength is not available, so the Circular Building includes a ‘Materials Database’ to solve this problem: digital technology is used to ‘tag’ all items with a unique QR code containing sufficient detail to allow designers in the future to understand what material is in the built environment and when it would be available for use.
Moreover, the structure of the building is designed to be demountable and reusable. The steelwork is made from off-cuts left over by other projects; the size of the building was adjusted to suit the steel lengths available. The building itself is comprised of an outer ‘skin’ made of interchangeable boards of compressed agricultural waste, ‘Wikipanels’, put together through mechanical and push-fit connections rather than adhesives to allow deconstruction. Like a Lego house, it can be assembled several times over, according to its creators.
The ventilation for the building is made from recycled plastic, cardboard and remanufactured drinks cans, and forms a system that monitors the house and adjusts energy use to maximise efficiency. Its electrical system is low voltage and off-grid, facilitating future flexibility and ease-of-maintenance, and consists of power supplied by a saltwater battery made from abundant, nontoxic materials.
Of course, bringing about the circular economy is a major and challenging task that will require designers to start thinking about just about everything in new and disruptive ways. As Boyd explains: “The designers had to start asking themselves new questions about the design process, as they were trying to solve new problems: What happens to a particular product at its end of life, and what can I do with it at the end? Can it be reused or recycled, can it be returned to its supplier, can it be leased instead of bought?”
Simon Anson, Project Architect of Arup Associates, adds: “As designers, we need to explore this new future and show the possibilities of how to create a world that does not inhibit, yet improves quality of life for people while caring for the planet. The circular building is a small first step into this future.”
 This article was taken from Issue 86
This article was taken from Issue 86To bring about this future, though, collaboration will be required on many levels, in addition to design innovation. Speaking about the lessons learned in the development of the building, Boyd explains: “The key lesson is that to make this change happen, there has to be an open collaboration conversation between clients, designers, contractors, and the supply chain.
“Design drive becomes less about shifting the maximum amount of material, and more about durability, motivating less use of material... [actors in the supply chain] need to understand that their criteria can change from selling products to offering a service.” Changing to more of a service-based model in this way will bring about economic benefits, he insists: “This offers guaranteed revenue streams because longer-term contracts insulate business against the volatility of the construction industry.”
The prototype Circular Building has now been disassembled and its future is currently being explored. Arup is looking to apply the lessons learnt about the circular economy to other buildings. Boyd says: “Arup wants to start to engage our clients and other collaborators. We will be looking to carry on the conversation that this has started.” Lewis Blackwell, Executive Director of the Built Environment Trust, adds: “Knowledge-sharing and recruiting people into the circular community needs to be done. We need to spread the values we care about for these very good reasons. We need to get the word out and bring people in.” 







